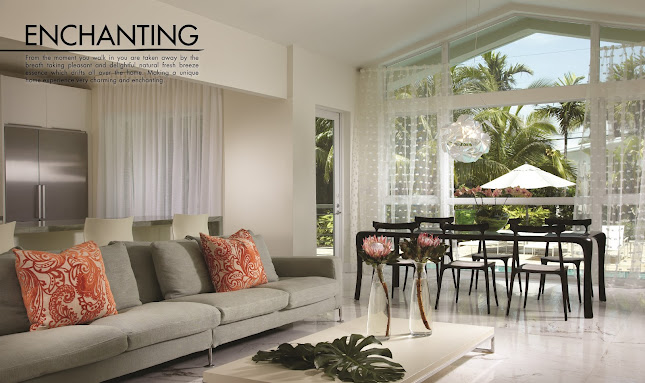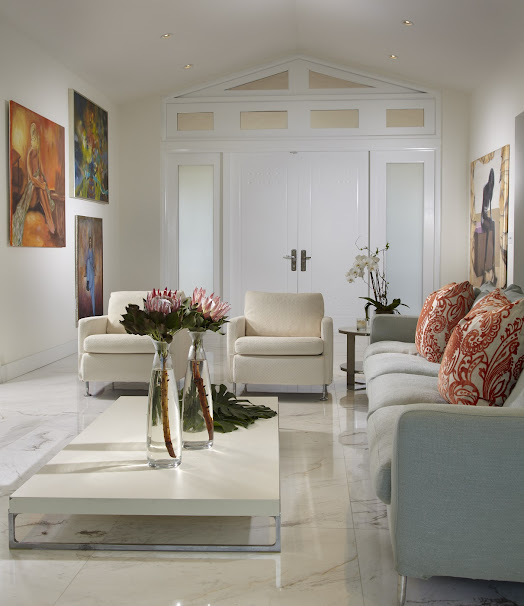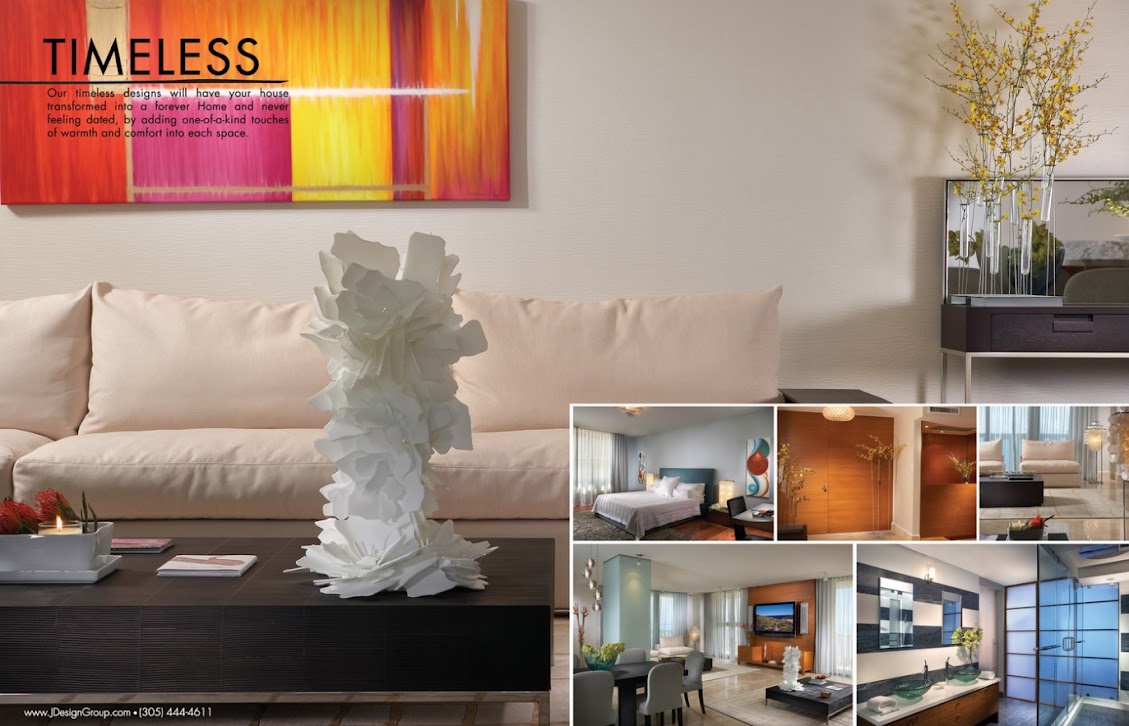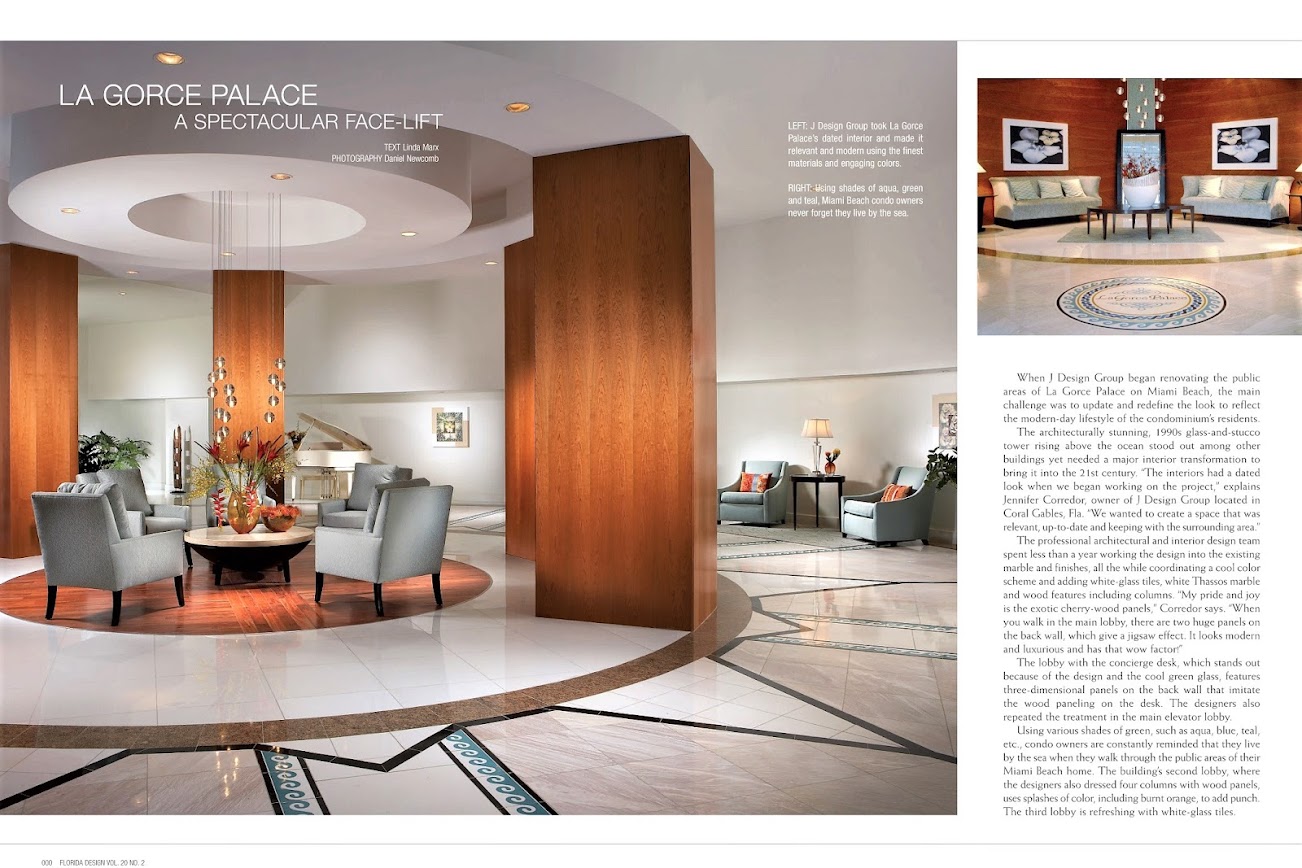HERE IS HOW YOU CAN TACKLE THE DREADED BUYER’S REMORSE THE RIGHT WAY
Yesterday we briefly mentioned buyer’s remorse. Don’t yield to buyer’s remorse. Instead, consult an accomplished Interior Designer and transform your property into your dream home. The right Interior Designer will find a solution and focus on what can be done and do it.
We have a long-time client that we absolutely love that purchased a 4,000-square-foot, one-story home in Bay Harbor Islands. The location was perfect and the property had tons of potential, but our client felt that the living and dining areas were too restricted and looked very small. There was no natural light entering the kitchen and our client loves to cook and entertain family and friends, so the kitchen and dining areas were definitely an issue. After a couple of days of living in the new home, she became unhappy and feared she had purchased the wrong property for her family.
When our talented Interior Designer Jennifer Corredor met with her during the initial client meeting she carefully listened to all of her client’s concerns, especially the brown wall separating the kitchen and the dining area that created a somber mood, which was her main concern and the one thing that made her regret purchasing the property.
The solution was to renovate the kitchen and dining area and make a galley kitchen and open up the space to invite the natural light inside.
The final results of Jennifer’s skilled workmanship were featured in an article by Linda Marx for Aventura Magazine, A Change of Space: A busy couple removed a wall to amplify their new Bay Harbor Islands home.
Here is an excerpt detailing the work accomplished by talented Interior Designer Jennifer Corredor:
Then she changed the flooring, using 36x36-light slabs of gold Bianco marble, replacing the wood that had been there before. This process also enlarged the look of the space, giving it lightness, brightness, and zoom. “By eliminating the wall and adding the marble we amplified the new and expanded public area,” says Corredor, who is known for optimizing space in creative ways. “And I used sheer white window treatments which further opened things up creating an airy, balmy space. The transformation is astonishing! It looks like a different place.”
Part of the transformation included stripping the “awful” brown kitchen cabinets and replacing them with clean-lined, white ones from Italy. She also added a functional island and mint chocolate granite countertops. At one end of the kitchen space, Corredor designed dark wood shelving where her client displays her collection of cookbooks. “She cooks a great deal, and they entertain on a regular basis,” says Corredor. “The island we created is where she likes to serve the kids breakfast and have family members gather. And when they have a dinner party, everyone can mill in and out of the kitchen-galley, dining and living areas while able to see everything going on around them. It looks and functions so much better.”
Corredor extended the Bianco marble flooring to other open areas of the house, nearly everywhere except for the bedrooms. She also changed the powder room, which is annexed to the kitchen. She applied white linear glass on the walls and added a new white square sink by Hastings. Clean and fresh, the room is reminiscent of a little jewel box.
In the living room, Corredor designed a showpiece wall unit of exotic cherry wood with an aqua center to bring back some warmth that modernizing naturally strips away. The designer also changed the room’s lighting, introducing a new system that eschews a switch. Instead, it works by remote and also dims to create various moods for different social engagements. “The lighting is wonderful and enhances everything else we have done in these open spaces,” says Corredor.
The dining room overlooks the pool and yard, with a large, floor-to-ceiling window brings the outdoors inside. A chandelier above the dining table is another expression of openness, like the lens of a person’s eyeglasses. “We wanted this unusual piece because its sort of translucence takes you outside without ever moving from the room,” explains Corredor. “The family members love seeing the yard and pool from the living and dining spaces. It’s also great for entertaining friends and business associates. They can get a real feel for the subtropical elegance of Miami.”
Miami Interior Designer Jennifer Corredor of J Design Group in Coral Gables, specializes in remodeling and renovating properties in South Florida, New York, and all over the world.
We would be honored to co-create your dream home with you, please feel free to contact us at 305-444-4611 to schedule an initial client meeting.
Original Interior Design by @
Photo Credit @architectphoto











Comments
Post a Comment